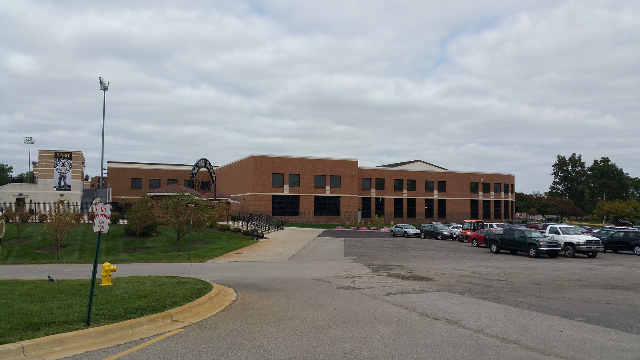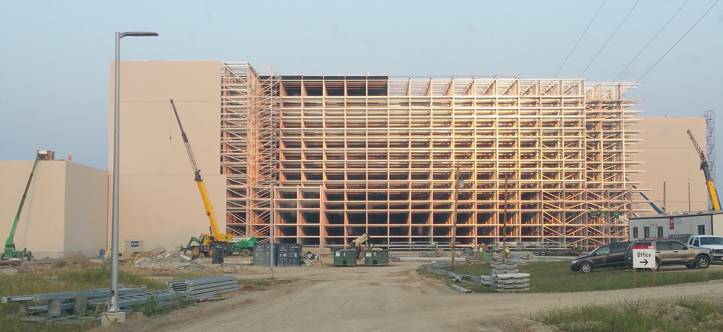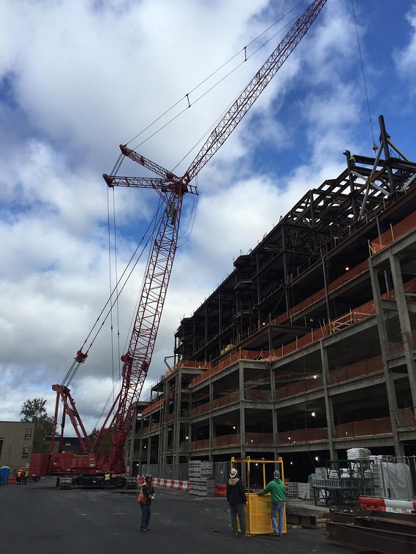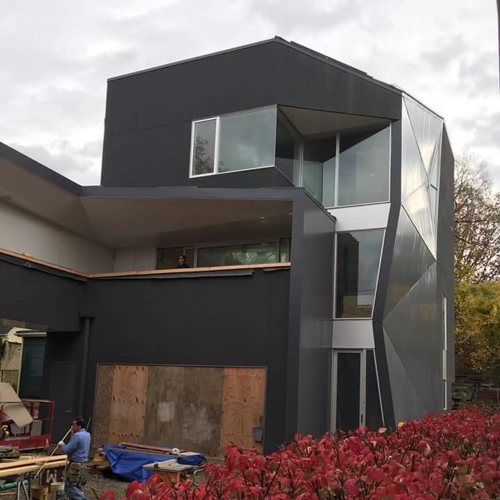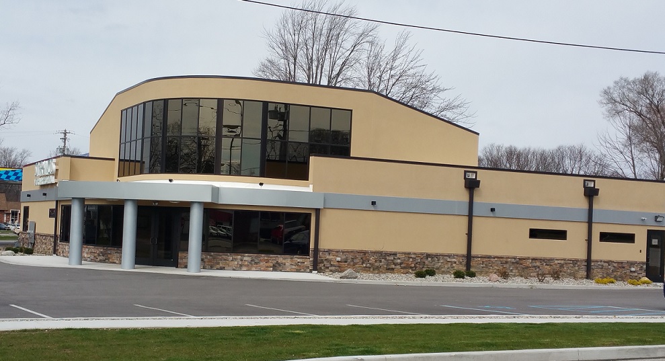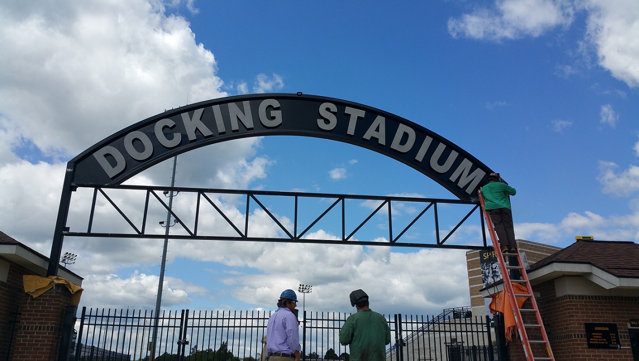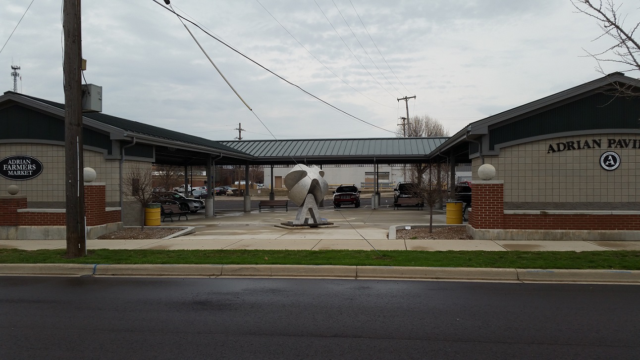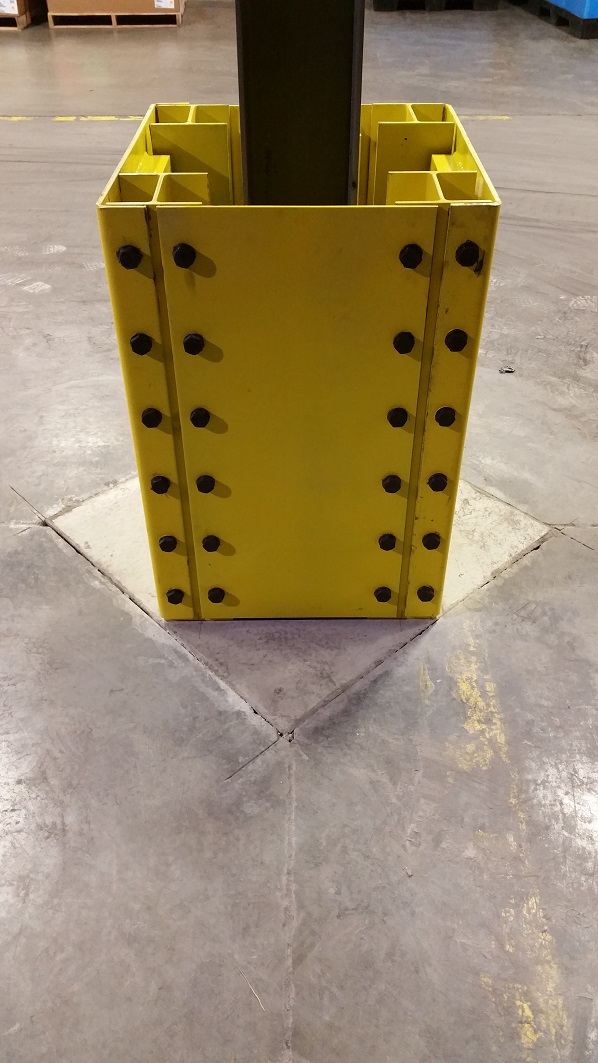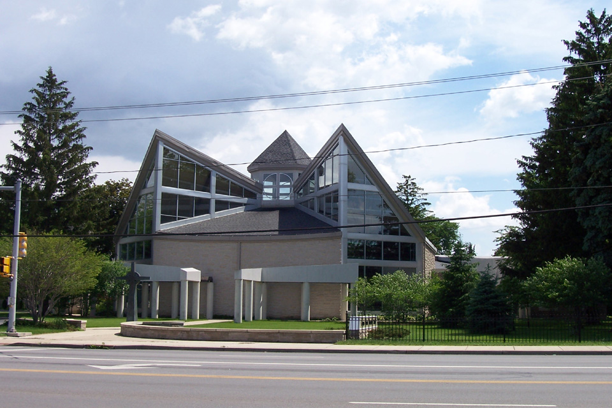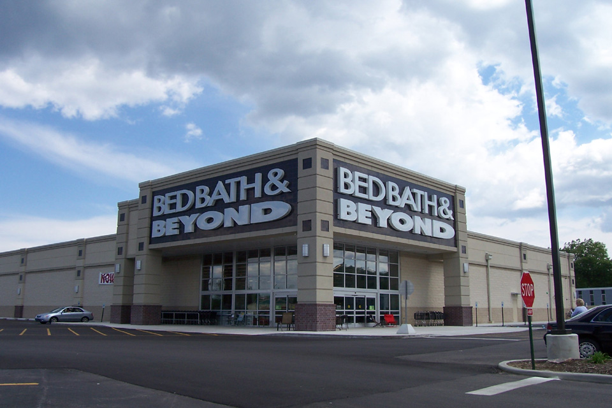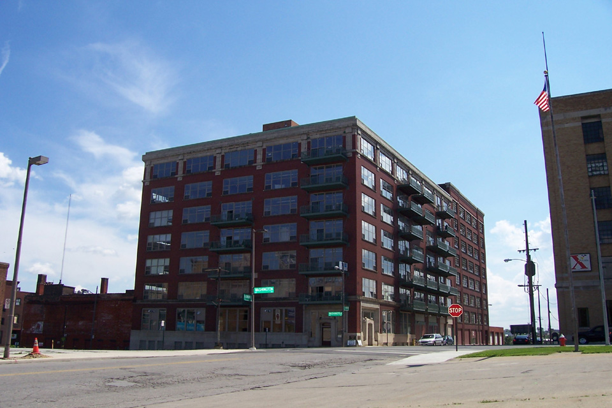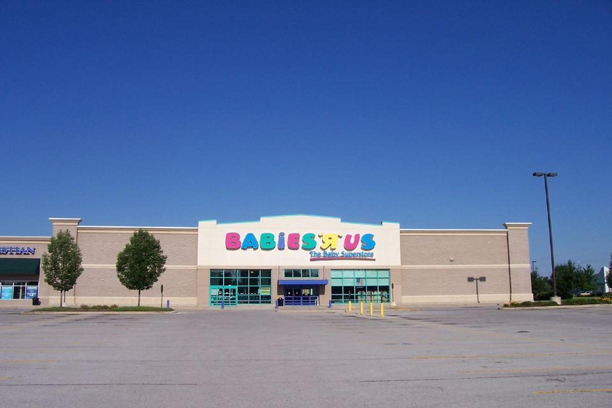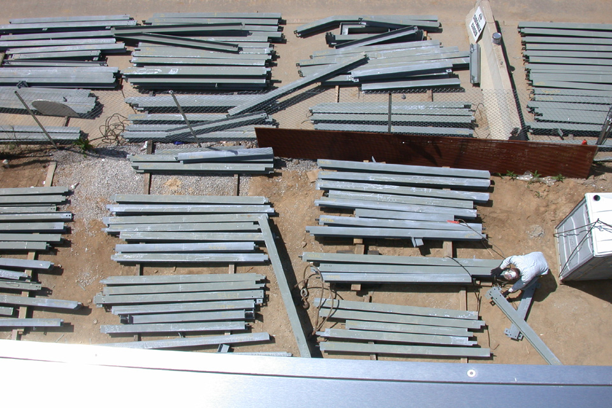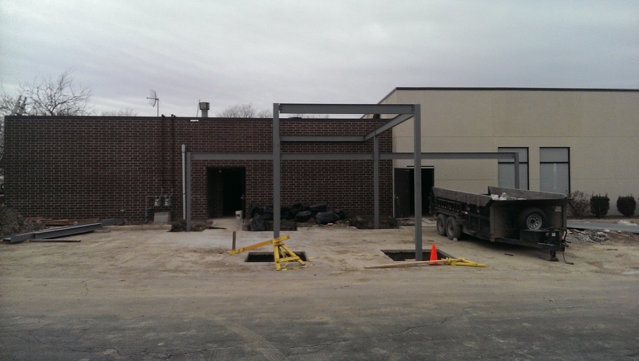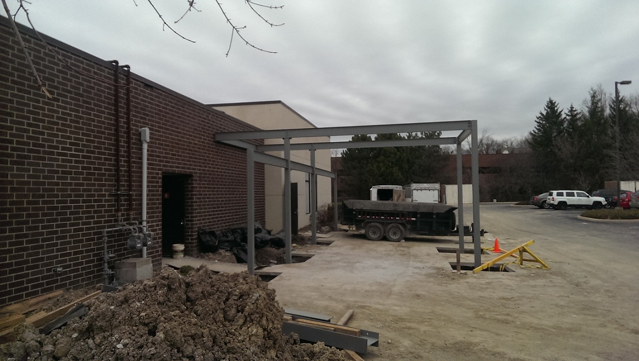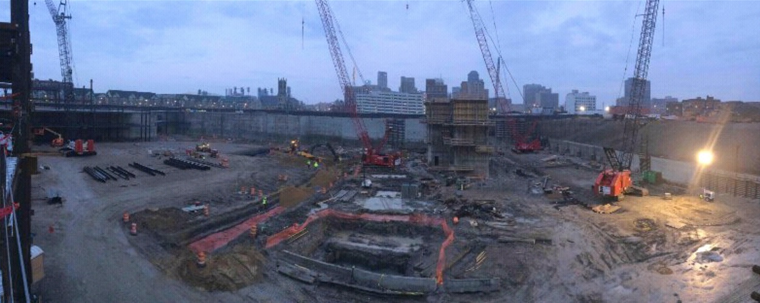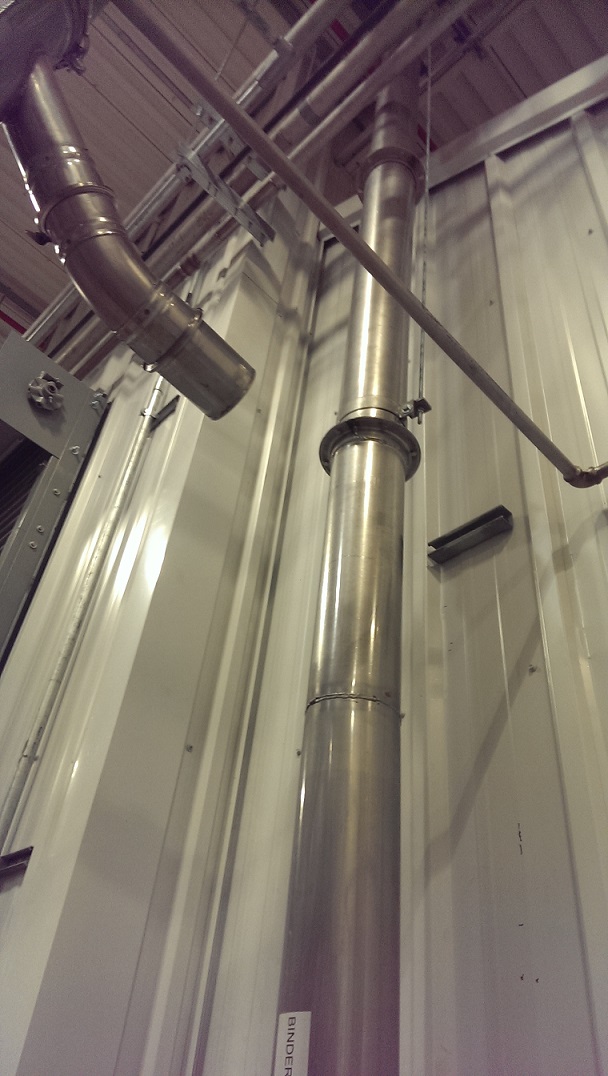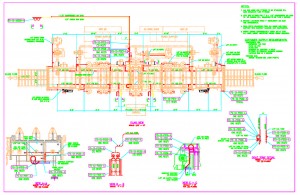Equipment Layout
This type of drawing is used to show the location of equipment and associated components within a building or site. It is an overall plan that includes major marks referring to other more detailed drawings. This is similar to an erection drawing or an assembly drawing except a layout shows the location of the assembly, along with other assemblies, within a building or site.
Demolition Plans
Demolition plans can be provide to show the removal or relocation of existing equipment, utilities, and structures. These drawings are often required to prepare the location for the installation of new equipment and structures. The drawings may consist of marking up existing plans or the creation of a CAD drawing specifically for this purpose. Overlooking these drawing in a project can result in unexpected extra cost by the contractor and construction delays.

